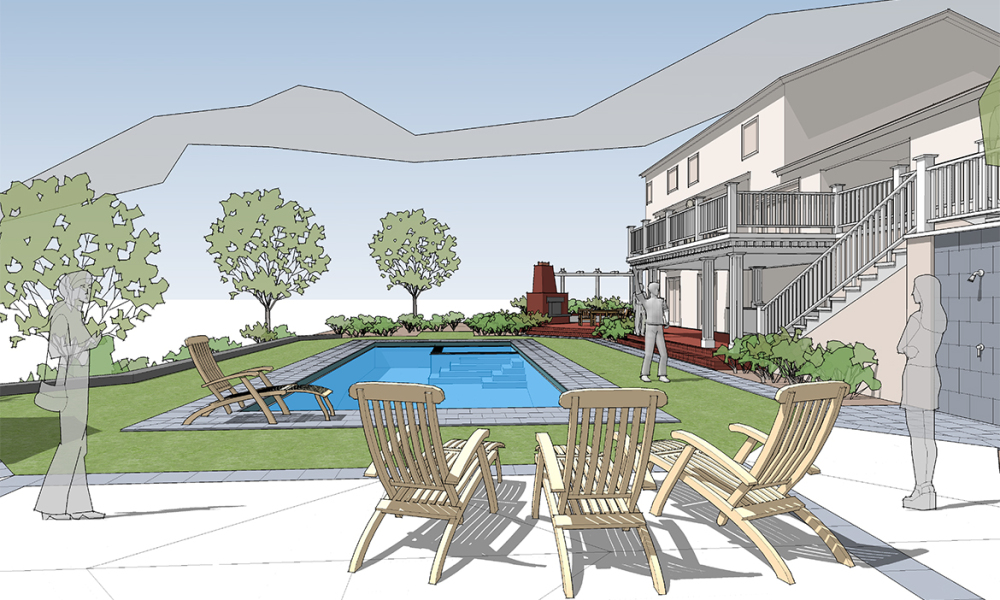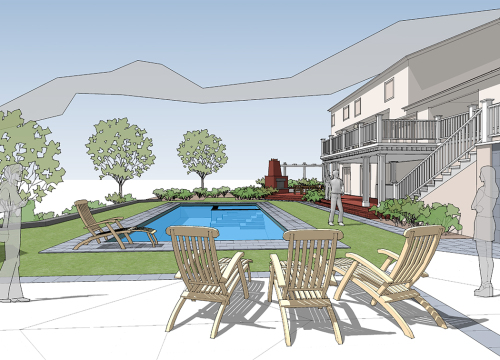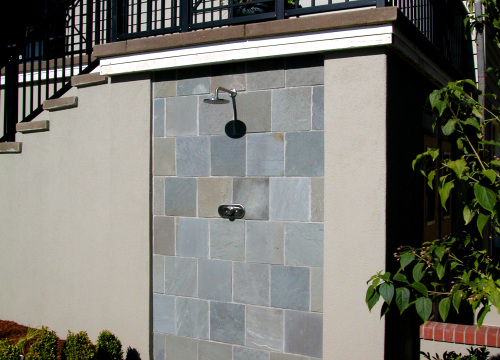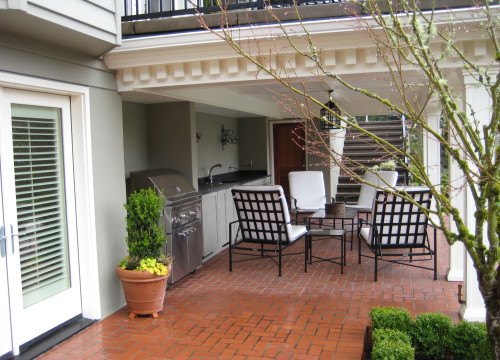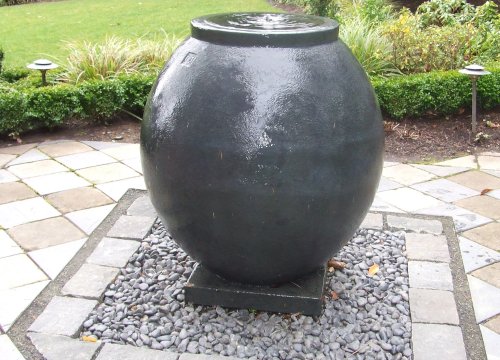Posted in Estates
The owners of this seven-acre property in Eugene’s southeast hills wanted to add a swimming pool to their garden. They would need a way to get from the main living area of the home, on the second floor, down to the pool, and they wanted to be sure any new construction looked like an original part of the home, not an add-on. We designed a deck area off the second floor, detailed to match the original house, with a wide staircase leading down to a poolside terrace. Under cover beneath the deck is an outdoor kitchen and half-bath/changing room. Pool utilities were hidden below the stairs, so there was no need for a separate pool shed on the property. Off one end of the pool we added a outdoor room with a fireplace. In addition to schematic drawings and construction documents, we did extensive 3-D modeling to help the owners have a clear picture of the outcome.




