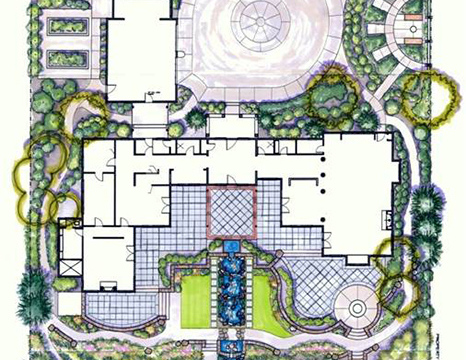
Stangeland & Associates works with architects in siting a new home for the best views and sun orientation and determining how the elevation of the home will relate to the surrounding landscape. We work with homeowners and developers to create a series of outdoor rooms and erase the divide between indoors and out. We look for ways to make a garden feel bigger and have a variety of spaces based on users’ needs. We treat stormwater on site to sustainably correct drainage issues and help minimize development fees. Our site designs are inviting and have connectivity and year-round functionality.



